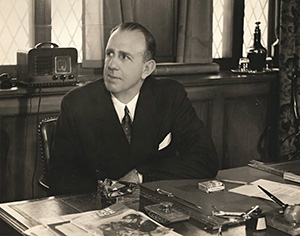Powel Crosley Jr’s “Pinecroft”
December 21, 2012
In 1925, as Powel Crosley’s company became the world’s largest manufacturer of radios, Powel and his wife, Gwen, took a vacation to Europe. The Crosley’s were starting to enjoy the financial fruits of the trendy radio business and the trip provided an opportunity to plan the next venture for the family—a new home for Powel, Gwen and their two teenage children, Powel III and Page. Their then-current house on Davey Avenue in College Hill had been more than adequate…in fact, the family swimming pool was a popular neighborhood gathering place. However, now that money was coming in—serious money—the time was right for an upgrade in status and the development of an estate that reflected their newfound wealth.

By the mid-1920s, many of the Crosley wealthy friends were expanding into a new and exclusive area of Greater Cincinnati called “Indian Hill.” Powel surely considered a move there also as he was quite familiar with the bountiful hunting opportunities, was an early member of Camargo Club and played polo in the community. But the Crosley’s were still tied to College Hill since both Powel and Gwen grew up there and the family remained in the area. So after returning from Europe, Powel began scouting sites for an estate, choosing a collection of farms along Banning and Kipling Roads, due east of Colerain Avenue. The final piece of the puzzle, a tract of land owned by Clarence and Margaret Wood was acquired on New Year’s Eve 1926.
The next decision was to finalize the architectural style of the new Crosley home. Growing up in College Hill, the Crosley’s had to have been impressed by the elaborate and ornate French palace-style Laurel Court mansion built by paper magnate Peter Thompson around the turn of the century. But such gilt and glamour was not in the personality of the rough and tumble outdoorsman Crosley. Instead, the couple decided on a home based upon the English country estates they visited in Britain, a home designed with exposed wood, iron accents and rustic brickwork. They hired architect Dwight James Baum upon the recommendation of their Florida friends, John and Mabel Ringling, to design a home in the Tudor Revival style. Baum had designed the Ringling’s famous Ca D’Zan mansion in Sarasota and had successfully filled several commissions along the East Coast. Crosley’s only instruction: Make this home look like it was 400-years old. Baum designed a flowing 13,000 foot Tudor mansion on the Kipling Road side of the property, with accents by metal artist Samuel Yellin, and construction began in 1927. The estate was largely completed in 1928 and featured gardens, bridal paths, a small golf course, kennel, milking barn, 5-acre lake and a polo field that doubled as an air strip.
Pinecroft served the family well through both happy and sad times and Powel treated it as his home base until his death in 1961. Media Heritage is honored to be a part of the preservation of Pinecroft and the Cincinnati Preservation Association’s efforts to preserve this important home.
